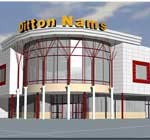Technical design, supervising authority
Client: “Ditton Nams” LTD
2002 year
Two-storeyed building is the part of central market to be reconstructed. Lay-out of premises, imitating ray -looking contiguity of city streets to central square, allows the equal distribution of customer flows and combines the trading and rercreation areas. There are shops, bowling center, movie theatre, restaurants in the building.



