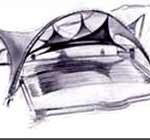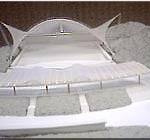Preliminary design
Client: Daugavpils city municipality
2002 year
Open-air stage in Stropi estate is the cultural-historical complex, situated in a scenic place with interesting relief and is the place for carrying out of big folklore events, song festivals and performances. The general plan of the whole complex is designed there to provide as much as possible saving natural relief and effecient using of the area. The authors of reconstruction project proposed the modern solution of roof above the singers and the stage designed in tensile architectural style. Originally shaped tensile structure made of gauzy materials allowed to solve architectural and acustical tasks. Spectator’s places are designed on the artificial mound as traditional amfitheatre with shedding arrangement above back raws. Easy to assemble when need roof is presupposed to be installed above the dance ground.


