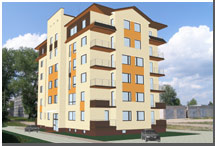 Technical design, technical supervision
Technical design, technical supervision
Client: The author and the investor - Arhis LLC
2006 year
Basic data:
Storage rooms for each apartment (separately registered in Land book as real property) and house sauna (joint property of all apartments owners) on the socle floor;
Lift with stops on each floor, including socle floor;
Balcony in each apartment;
Meters for heat and cold and hot water consumption in each apartmnent.
